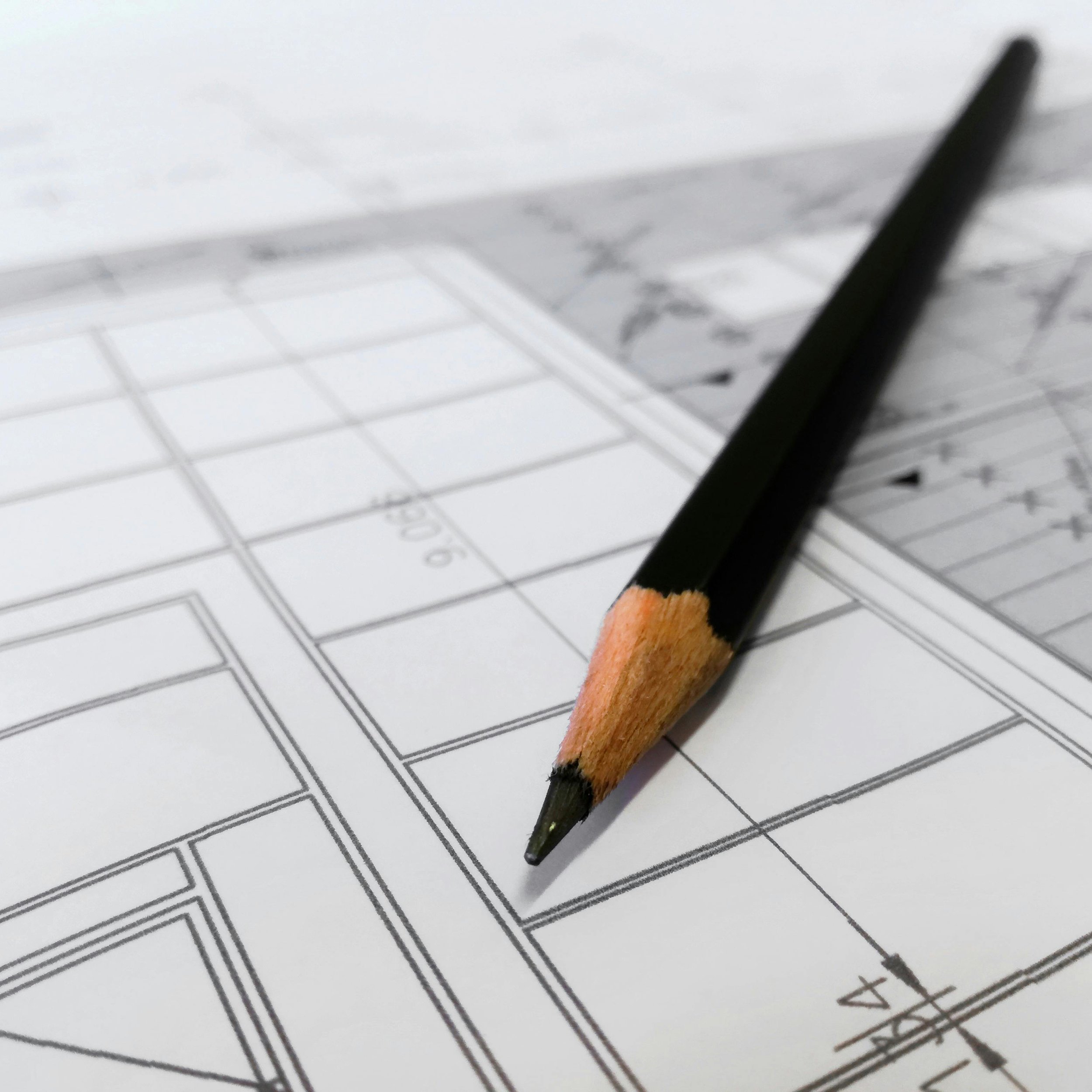New Construction
Building a new home is an exciting opportunity to create a space that’s truly yours. At Aspen Flat, we believe a home is so much more than just four walls. It should reflect your style, fit your lifestyle, and feel like the perfect place to relax at the end of the day. We will work with you to bring your dream home to life with expert craftsmanship, energy-efficient designs, and a stress-free building process.
Why Build with Aspen Flat?
Our services cover every stage of the home-building process, ensuring a seamless and stress-free experience from concept to completion. We know that no two homeowners are the same, which is why we take a personalized approach, tailoring each build to fit your lifestyle, aesthetic, and functional needs. Your home should be as unique as you are, and we’re here to make that happen.
Designed for Mountain Living – Life in McCall comes with unique challenges, and we build homes that are ready for the mountain lifestyle. Our designs focus on smart layouts, efficient heating, durable materials, and stunning views. Your new home will work with the weather to withstand event the harshest winter.
Energy-Efficient & Sustainable Building – With our extensive knowledge of the local area and commitment to sustainable building practices, we ensure that your home not only blends seamlessly with the natural beauty of McCall but also reduces its environmental impact. We pride ourselves on using mountain climate appropriate materials and energy-efficient systems, creating homes that are both beautiful and sustainable.
Open Communication & Transparency – We believe in keeping you informed every step of the way, so there are no surprises. From the moment we break ground to the final walk-through, we prioritize open communication, transparency, and adherence to timelines. Building a home should be an exciting and stress-free experience, and we strive to make that a reality for our clients.
Contact us today to begin the journey of building your custom dream home in McCall, ID. Together, we will create a home that reflects your style, exceeds your expectations, and stands the test of time.
Our Home Remodeling Process
If you’re wondering what the remodeling process will look like, don’t worry, we’ve got you covered. Here’s a step-by-step breakdown of how we take your vision and turn it into a beautifully remodeled home.
STEP 1: Initial Consultation & Visual Planning
STEP 2: Site Evaluation
STEP 3: Design & Planning
STEP 4: Budget & Proposal Approval
STEP 5: Permits & Approvals
-
We’ll meet with you to discuss your ideas, goals, and vision for your home. Our team will work with you to help you refine your ideas and set clear goals for the project.
-
We’ll visit your home to assess the space, take measurements, and identify any structural or technical challenges. This helps us create a remodeling plan that works within the existing framework of your home.
-
Next, we develop a detailed design plan, including layouts, material selections, and a project timeline. If you’d like professional input, we can connect you with an interior designer to help fine-tune your selections and ensure a cohesive look.
-
You will receive a detailed estimate outlining costs, materials, and the overall scope of work. Once everything looks good, we’ll finalize the contract and set a construction start date.
-
Certain remodeling projects require permits or HOA approvals, especially for structural changes, additions, or exterior modifications. We’ll handle the permit applications and guide you through any necessary approvals, ensuring everything is compliant and ready to go.
STEP 6: Begin Construction
STEP 7: Regular Updates & Check-Ins
STEP 8: Finishing Touches
STEP 9: Final Walkthrough & Quality Check
STEP 10: Enjoy Your New Space!
-
With approvals in place, the remodeling begins! We’ll coordinate all aspects of demolition, structural changes, and new installations, keeping the project on schedule and minimizing disruptions to your daily life.
-
Clear communication is key. Throughout the process, we provide progress updates, answer questions, and schedule walkthroughs to ensure everything is going as planned.
-
As we approach the final stages, we install fixtures, flooring, cabinetry, and any custom details, ensuring every element comes together beautifully.
-
Before wrapping up, we conduct a detailed walkthrough with you to ensure everything meets your expectations. Any final touch-ups or adjustments are made at this stage.
-
Your remodel is complete! Welcome to your newly updated home.
Congratulations!
Congratulations! You now have a beautiful high quality custom remodel by Aspen Flat Construction! We wish you many years of enjoyment and happy memories!











